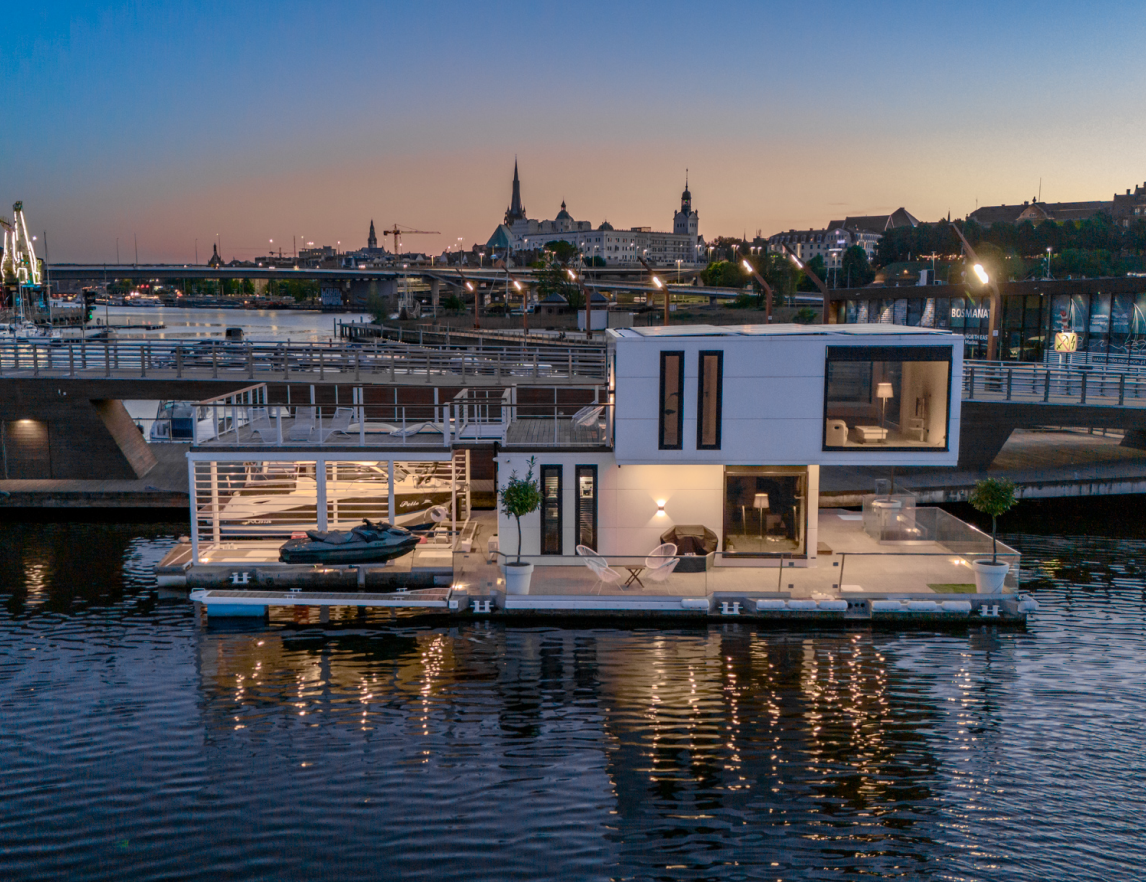
Specifications

- Floating concrete foundation – material: concrete C45/55
- Dimensions: length 20 m, width 12.5 m, height 1.36 m
- Concrete watertightness: W10
- Concrete exposure classes: XC4, XS3, XD3, XF4, XA3
- Total platform load capacity: 90 tons
- Garage recess: width 3.5 m, length 7 m
- Integrated bathing platform stairs: width 2 m
- Mooring bollard recesses
- Perimeter fender made of Siberian larch
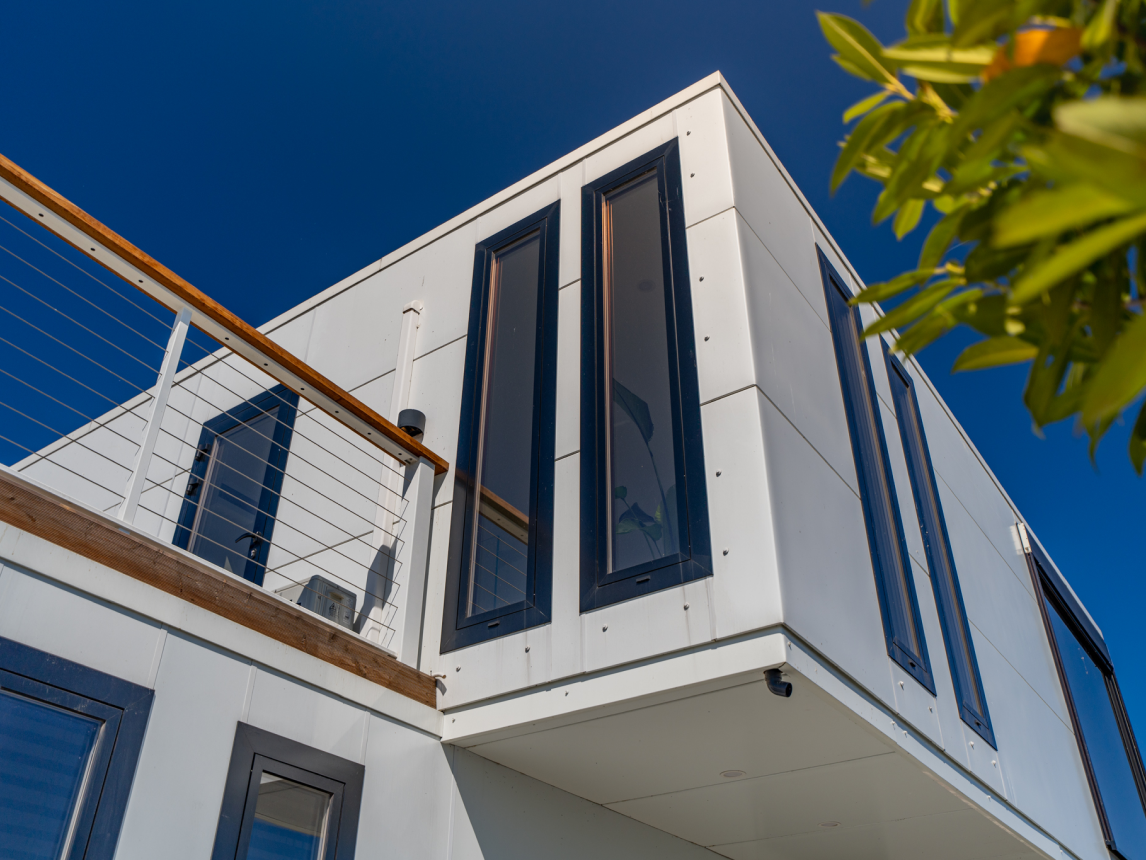
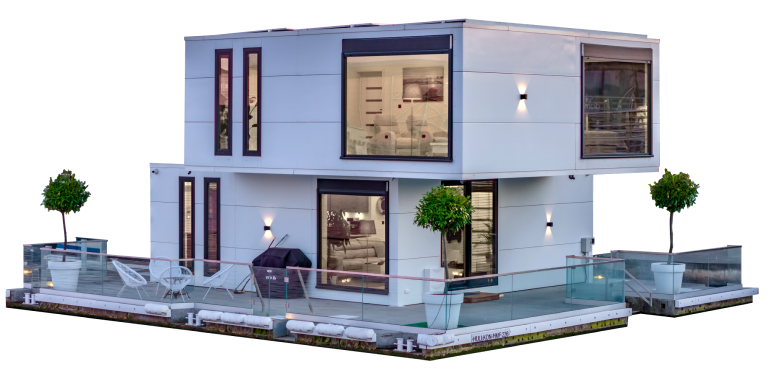

HMF 226 is a structure with very high stability

Production time (excluding equipment): up to 5 months

Entire structure is manufactured in Poland

The concrete platform consists of 4 or 3 segments

The pavilion superstructure is made up of 5 modules

The presented platform is classified as a non-propelled vessel

Concrete hull draft: from 1.0 to 1.2 m

Equipment

The platform can be equipped with a lift for one or two jet skis. This convenient solution allows for easy use of the jet ski without unnecessary effort. The lift is powered by an independent battery that is recharged by a solar panel. It has a load capacity of 650 kg and can be operated either manually or remotely, allowing for docking without having to get off the jet ski.
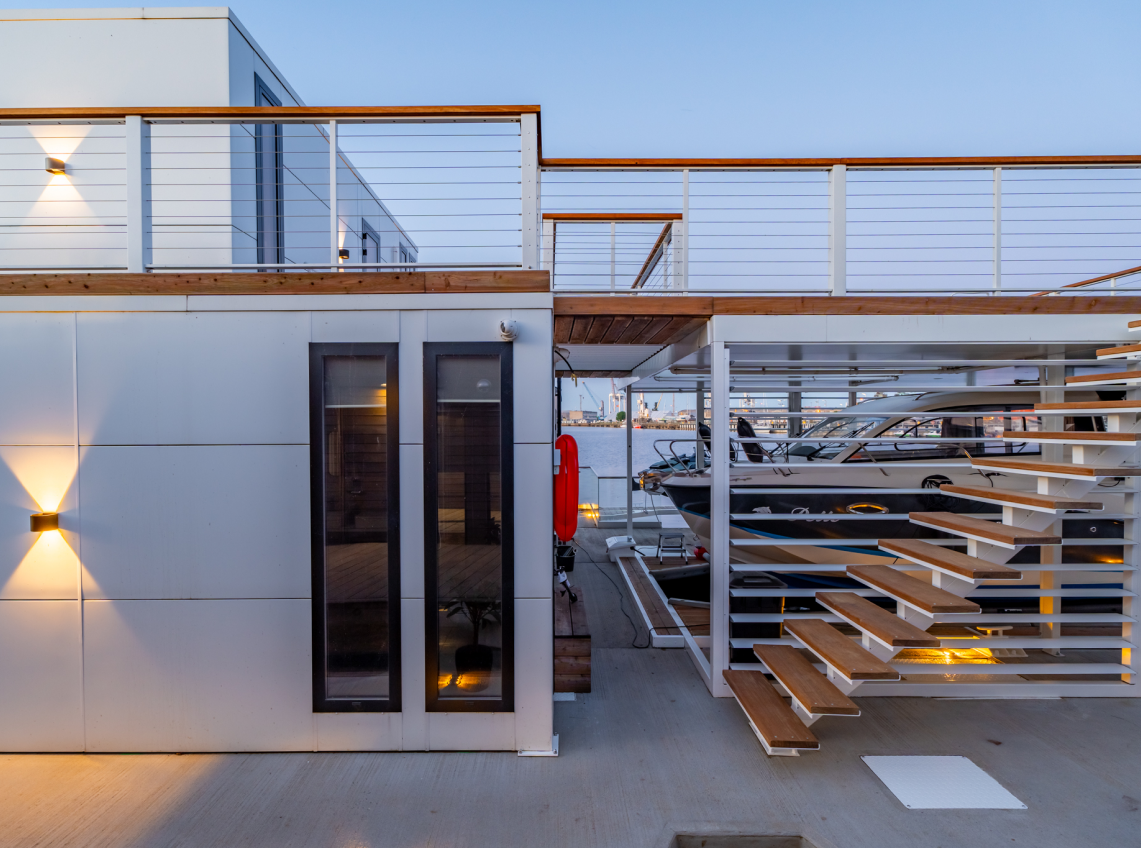
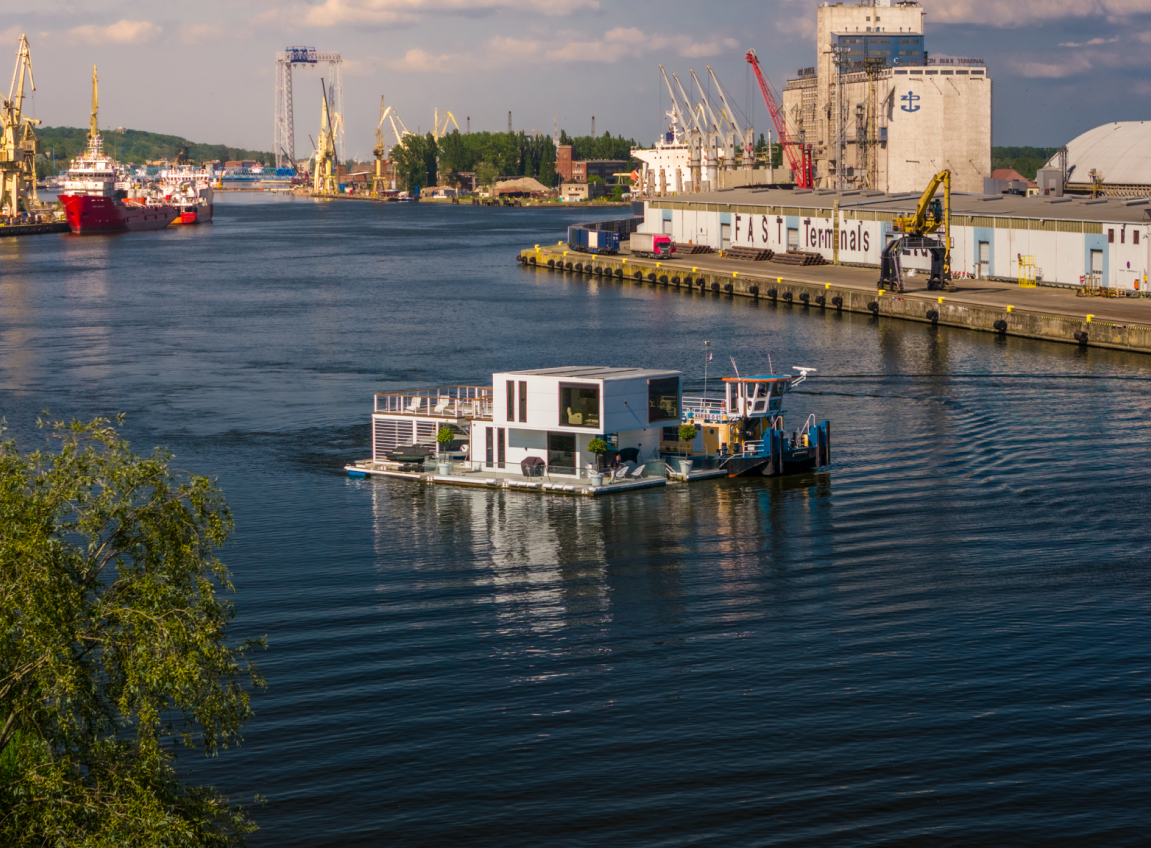

The basic version of the HMF 226 consists of a concrete platform with technical ducts and tanks of up to 3 m³ each, as well as apartment structures with aluminum window joinery. The walls are finished with Farma Cel panels, while the floors are made of concrete board and Farma Cel panels. The unit includes electrical installations, and the walls, floors, and ceilings are insulated with 100 mm mineral wool. Plumbing and sewage systems are also installed. Cables are laid for sockets, switches, and ceiling lights. The staircase features a single-beam structure with temporary steps, and ventilation ducts are prepared for natural ventilation.
All other additional equipment and devices shown in the photos are considered separate items and are subject to individual pricing.


